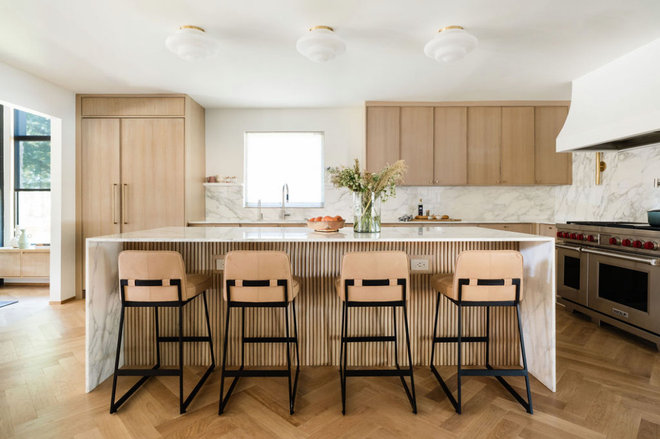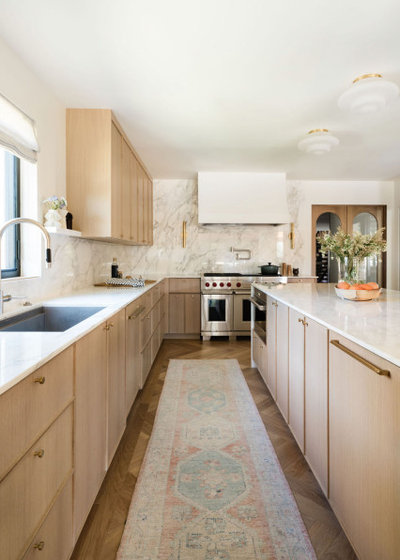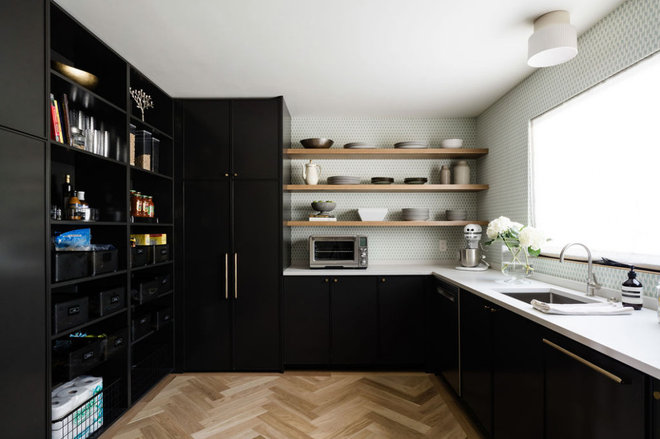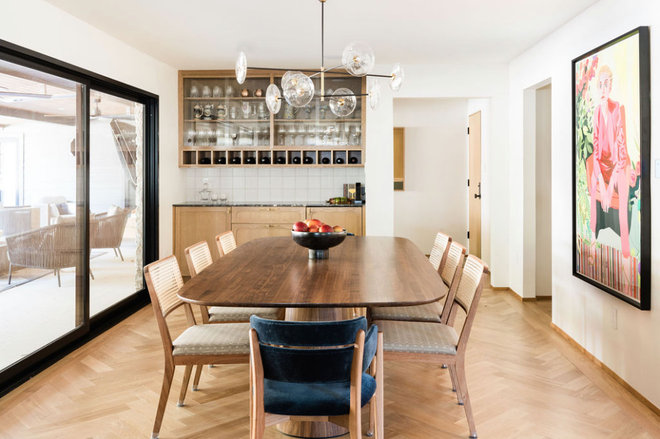After more than six years in their Austin, Texas, home, this couple envisioned creating stylish midcentury-inspired interiors that lean heavily on natural materials and tones. With two young kids and a dog, they dreamed of having finishes that were playful and, above all, durable.
To get everything they wanted, they put together a design and remodeling team to strip back the existing home and build an addition. For the interiors, they worked with designer Jessica Nelson of Etch Design Group to incorporate natural elements like white oak kitchen cabinets and marble countertops (sealed to be kid-proof).
In the living room, classic midcentury-style furniture pieces and a matte black tile fireplace elevate the look, while a light-colored sectional sofa upholstered in performance fabric creates a kid-friendly lounge area. Elsewhere, fun details like herringbone flooring, colorful artwork and pink grasscloth wallpaper on the home office ceiling help make this an energetic, no-fuss home.

Who lives here: A couple (she’s a real estate agent, he’s a director at a digital agency), their young son and daughter and their dog
Location: Austin, Texas
Size: 3,976 square feet (369 square meters); four bedrooms plus a home office, playroom and media room, 4½ bathrooms
Designers: Jessica Nelson of Etch Design Group (interior design) and Traci Kelley of Kelley Design Group (building design)
General contractor: Skelly BuildAn abundance of wood throughout the light-filled home adds lots of warmth. In the kitchen, white oak cabinets with a skinny Shaker-style profile set a soothing tone. The back of the island features a reeded detail. “It just provides another level of texture and interest in the space,” Nelson says. The herringbone wood flooring has the same effect.
Slabs of Calacatta Caldia marble for the countertops and backsplash add soft movement. “It’s sealed by a local company to protect it against — we’ll say the elements but really children,” Nelson says.
Two marble shelves flank the sink window, adding symmetry and a spot for the homeowners to place plants or decorative items. “It’s got a little lip on it so nothing can fall forward off of it,” Nelson says.

Nelson and the homeowners considered covering the range hood in the same reeded wood paneling used on the island back but ended up going with a plaster design. “It made it more transitional and more simple,” she says. The doors to the right of the range lead to a spacious butler’s pantry.
Nelson uses Houzz Pro business tools to manage projects with her clients. “The Houzz Pro tool is really what we use from start to finish of the project,” she says. “So invoicing to client proposals to tracking a project and also creating Room Boards for the client to see how their space is coming together.”

The butler’s pantry features abundant open and closed storage, a sink and places for small appliances. “They wanted a place to store all of their items they use regularly but don’t want as viewable,” Nelson says.
Light-colored quartz countertops provide durable work surfaces and help balance the dramatic black cabinetry. Geometric wallpaper adds a touch of pattern. And white oak shelves bring warmth, “otherwise it’d be this mixture between dark and light,” Nelson says. “But then you add these floating wood shelves that add this warm textural tone to it. It just really balances the space nicely and gives your eye some focal elements to look at.”

The open dining room sits off the kitchen and features a built-in bar and access to a covered backyard patio. “This dining room is a main gathering area,” Nelson says. “It’s very clean in the way of a dining room. You’ll notice there’s no rugs, because obviously kids eating on rugs is a detriment.”
A wood dining table with curved pedestal base and top and a handblown glass disc light fixture add midcentury modern flair. A large piece of local artwork on the right introduces vibrant color. “It’s kind of this powerful businesswoman, which is very much my client,” Nelson says. “And it also had these bold colors that are bolder than anything else you see in the house, but we felt like this was the perfect spot to house it.”
After more than six years in their Austin, Texas, home, this couple envisioned creating stylish midcentury-inspired interiors that lean heavily on natural materials and tones. With two young kids and a dog, they dreamed of having finishes that were playful and, above all, durable. (cited)

